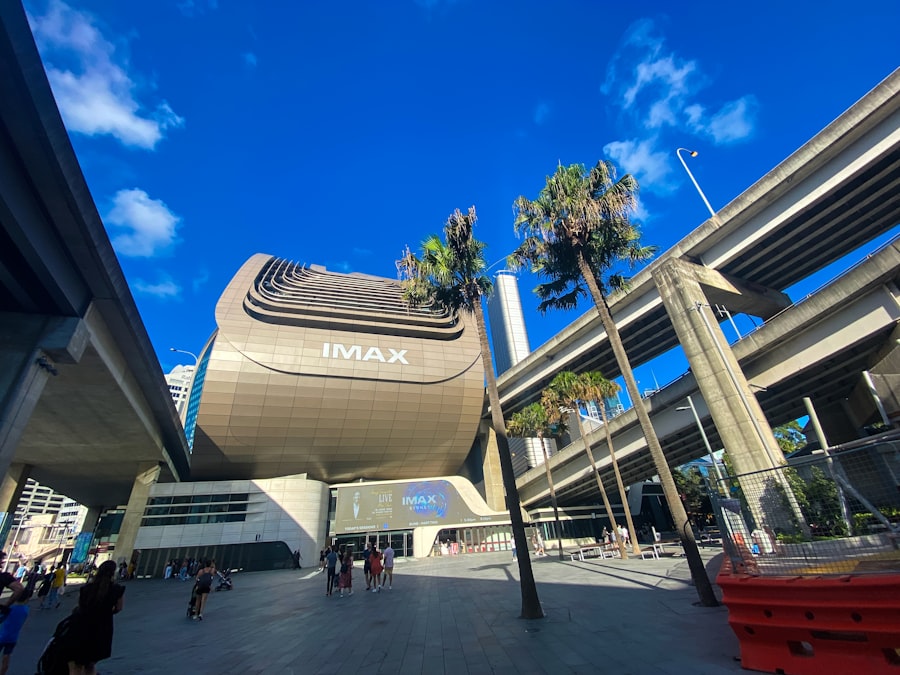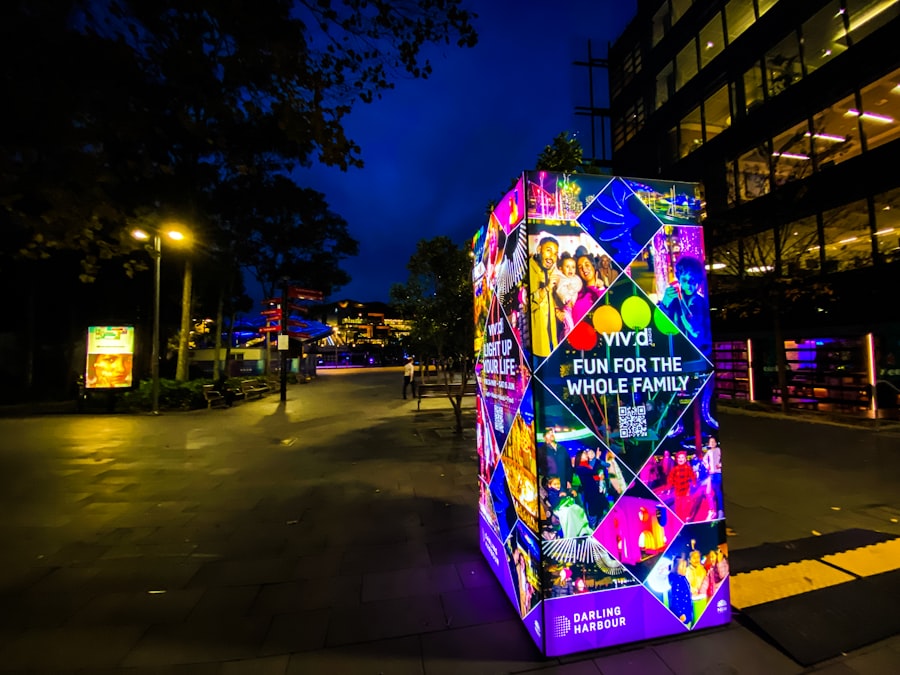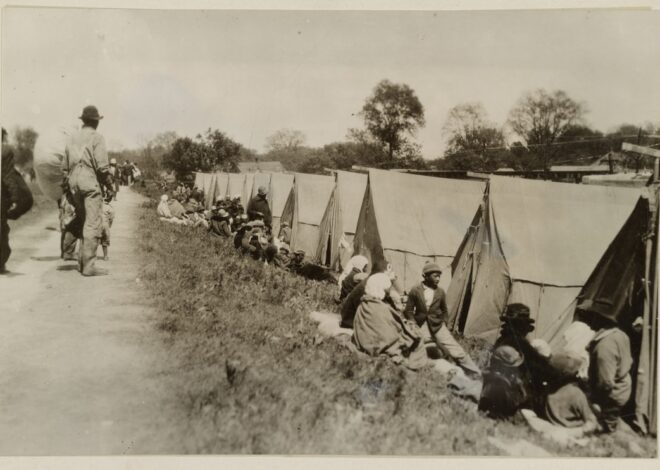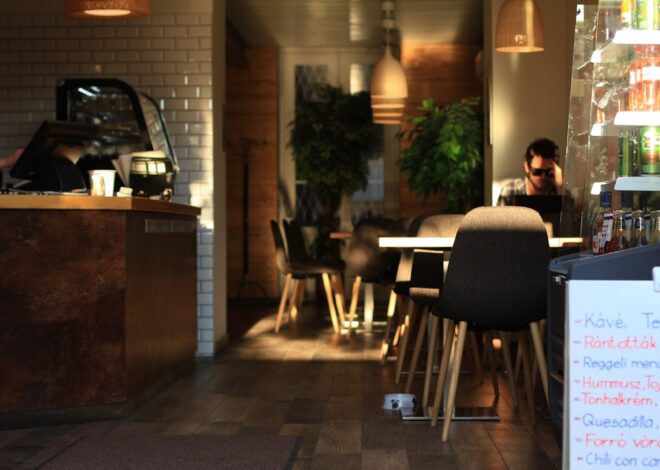
Vertical Cities: Skyscrapers Redefining Urban Living
In recent decades, urbanization has accelerated at an unprecedented pace, leading to a significant transformation in how cities are structured and experienced. As populations swell in metropolitan areas, the demand for housing, commercial space, and infrastructure has surged, prompting architects and urban planners to rethink traditional horizontal expansion. The rise of vertical cities is a response to these challenges, where buildings stretch skyward rather than outward.
This phenomenon is not merely a trend but a necessity driven by the constraints of land availability and the need for efficient resource management. Vertical cities are characterized by their high-rise buildings that house residential, commercial, and recreational spaces within a compact footprint. Cities like New York, Hong Kong, and Dubai exemplify this architectural evolution, showcasing towering structures that redefine skylines and urban experiences.
The concept of vertical living is not limited to mere height; it encompasses a holistic approach to urban design that integrates various functions within a single structure or complex. This shift towards verticality is also influenced by technological advancements in construction materials and techniques, allowing for the creation of increasingly ambitious designs that were once deemed impractical.
Key Takeaways
- Vertical cities are on the rise as urban populations continue to grow
- Vertical living offers advantages such as efficient land use and reduced commute times
- Challenges of vertical cities include infrastructure strain and social isolation
- Sustainable design in skyscrapers is crucial for reducing environmental impact
- Vertical cities are reshaping urban planning and creating new opportunities for community interaction
Advantages of Vertical Living
One of the most significant advantages of vertical living is the efficient use of space. In densely populated urban areas, land is often at a premium, making it essential to maximize the available square footage. High-rise buildings can accommodate a large number of residents and businesses within a smaller land area, reducing urban sprawl and preserving green spaces.
This concentration of people and activities can lead to vibrant communities where amenities are easily accessible, fostering a sense of belonging among residents. Moreover, vertical cities can enhance sustainability efforts by promoting public transportation and reducing reliance on personal vehicles. With essential services such as grocery stores, schools, and parks located within walking distance or a short elevator ride away, residents are more likely to utilize public transit options.
This shift not only decreases traffic congestion but also lowers carbon emissions associated with commuting. Additionally, vertical living can lead to lower energy consumption per capita, as shared walls in multi-family buildings reduce heating and cooling costs compared to single-family homes.
Challenges of Vertical Cities

Despite the numerous benefits associated with vertical living, there are significant challenges that must be addressed to ensure the success of vertical cities. One primary concern is the potential for social isolation among residents. While high-rise buildings can foster community interactions through shared amenities, they can also create environments where individuals feel disconnected from their neighbors.
The sheer scale of these structures may lead to anonymity, making it difficult for residents to form meaningful relationships. Another challenge lies in the infrastructure required to support vertical living. High-rise buildings necessitate advanced systems for water supply, waste management, and energy distribution.
As cities grow taller, the complexity of these systems increases, requiring substantial investment in technology and maintenance. Additionally, emergency services must adapt to the unique challenges posed by high-rise structures, including fire safety protocols and evacuation procedures. Ensuring that these systems are robust and reliable is crucial for the safety and well-being of residents.
Sustainable Design in Skyscrapers
| Aspect | Metric |
|---|---|
| Energy Efficiency | LEED Certification Level |
| Water Conservation | Water Usage per Occupant |
| Material Selection | Percentage of Recycled Materials Used |
| Indoor Air Quality | IAQ Testing Results |
| Green Space | Percentage of Green Space on Site |
Sustainable design has become a cornerstone of modern skyscraper construction, reflecting a growing awareness of environmental issues and the need for responsible urban development. Architects and engineers are increasingly incorporating green building practices into their designs, focusing on energy efficiency, water conservation, and the use of sustainable materials. For instance, many contemporary skyscrapers feature advanced insulation systems that minimize energy loss while maximizing natural light through strategically placed windows.
Innovative technologies such as green roofs and vertical gardens are also gaining popularity in vertical cities. These features not only enhance the aesthetic appeal of buildings but also contribute to biodiversity and improve air quality. By integrating nature into urban environments, architects can create spaces that promote well-being and reduce the urban heat island effect.
Furthermore, rainwater harvesting systems and greywater recycling initiatives are being implemented to minimize water consumption and promote sustainable resource management.
The Impact of Vertical Cities on Urban Planning
The emergence of vertical cities has profound implications for urban planning strategies worldwide. Traditional planning models that prioritize horizontal expansion must adapt to accommodate the unique characteristics of high-density living. Planners are now tasked with creating integrated frameworks that support vertical development while ensuring accessibility and connectivity within urban environments.
This shift requires a reevaluation of zoning laws, transportation networks, and public spaces to foster a cohesive urban experience. Moreover, vertical cities challenge conventional notions of community design. As neighborhoods become more densely populated, planners must consider how to create inclusive spaces that cater to diverse populations.
This includes designing public areas that encourage social interaction and cultural exchange while providing essential services such as healthcare and education within close proximity. The integration of mixed-use developments—where residential, commercial, and recreational spaces coexist—can help cultivate vibrant communities that thrive in vertical settings.
Vertical Communities and Social Interaction

The concept of community takes on new dimensions in vertical cities, where social interaction can be both facilitated and hindered by architectural design. High-rise buildings often include shared amenities such as gyms, lounges, and rooftop gardens that encourage residents to engage with one another. These communal spaces can serve as catalysts for social interaction, fostering connections among neighbors who might otherwise remain isolated in their individual units.
However, the design of these spaces is critical to their effectiveness in promoting community engagement. Thoughtfully designed common areas that prioritize accessibility and comfort can create inviting environments where residents feel encouraged to gather. Conversely, poorly designed or underutilized spaces may fail to inspire interaction, leading to a sense of disconnection among residents.
Urban planners and architects must therefore prioritize social dynamics when designing vertical communities to ensure that they foster a sense of belonging and camaraderie.
Vertical Cities and the Future of Urban Living
As urban populations continue to grow, the future of urban living will likely be shaped by the principles of verticality. The challenges posed by climate change, resource scarcity, and population density necessitate innovative solutions that prioritize sustainability and efficiency. Vertical cities represent a forward-thinking approach to these issues, offering a model for how urban environments can evolve in response to contemporary demands.
Looking ahead, advancements in technology will play a crucial role in shaping the future of vertical living. Smart building technologies that optimize energy use and enhance resident experiences are already being integrated into new developments. Additionally, innovations in construction methods—such as modular building techniques—promise to streamline the construction process while reducing waste.
As these technologies continue to evolve, they will enable architects and planners to create even more ambitious vertical cities that prioritize sustainability and livability.
The Iconic Skyscrapers Shaping Vertical Cities
Throughout history, iconic skyscrapers have come to symbolize the aspirations and achievements of their respective cities. Structures like the Burj Khalifa in Dubai stand as testaments to human ingenuity and ambition, reaching heights previously thought unattainable. Similarly, the Shanghai Tower showcases cutting-edge design with its twisting form that not only enhances aesthetics but also improves energy efficiency through wind resistance.
These skyscrapers do more than just define skylines; they also serve as focal points for cultural identity and economic activity within their cities. The One World Trade Center in New York City represents resilience and renewal following tragedy while providing vital office space in one of the world’s busiest financial districts. Each iconic structure contributes to the narrative of its city, reflecting local values while pushing the boundaries of architectural possibility.
As vertical cities continue to rise around the globe, they will undoubtedly be shaped by both technological advancements and cultural influences unique to their locations. The interplay between design innovation and community needs will determine how these structures evolve over time, ultimately influencing the way we live in urban environments for generations to come.
FAQs
What are vertical cities?
Vertical cities are skyscrapers that are designed to function as entire communities, with residential, commercial, and recreational spaces all contained within the building.
What are the benefits of vertical cities?
Vertical cities can help alleviate urban sprawl, reduce commuting times, and make more efficient use of limited urban space. They also have the potential to reduce energy consumption and environmental impact by consolidating resources and infrastructure.
How are vertical cities designed to support a community lifestyle?
Vertical cities are designed to include a range of amenities such as parks, schools, shopping centers, and healthcare facilities within the building. They also incorporate sustainable design features and efficient transportation systems to support a high quality of life for residents.
What are some examples of vertical cities around the world?
Examples of vertical cities include the Shanghai Tower in China, the Burj Khalifa in Dubai, and the proposed Sky Mile Tower in Tokyo. These buildings are designed to accommodate thousands of residents and workers, as well as provide a wide range of services and amenities.
What are the challenges of building and living in vertical cities?
Challenges of building and living in vertical cities include structural and engineering considerations, as well as social and psychological factors related to living in densely populated vertical communities. Additionally, there are concerns about the impact of tall buildings on the surrounding environment and infrastructure.

